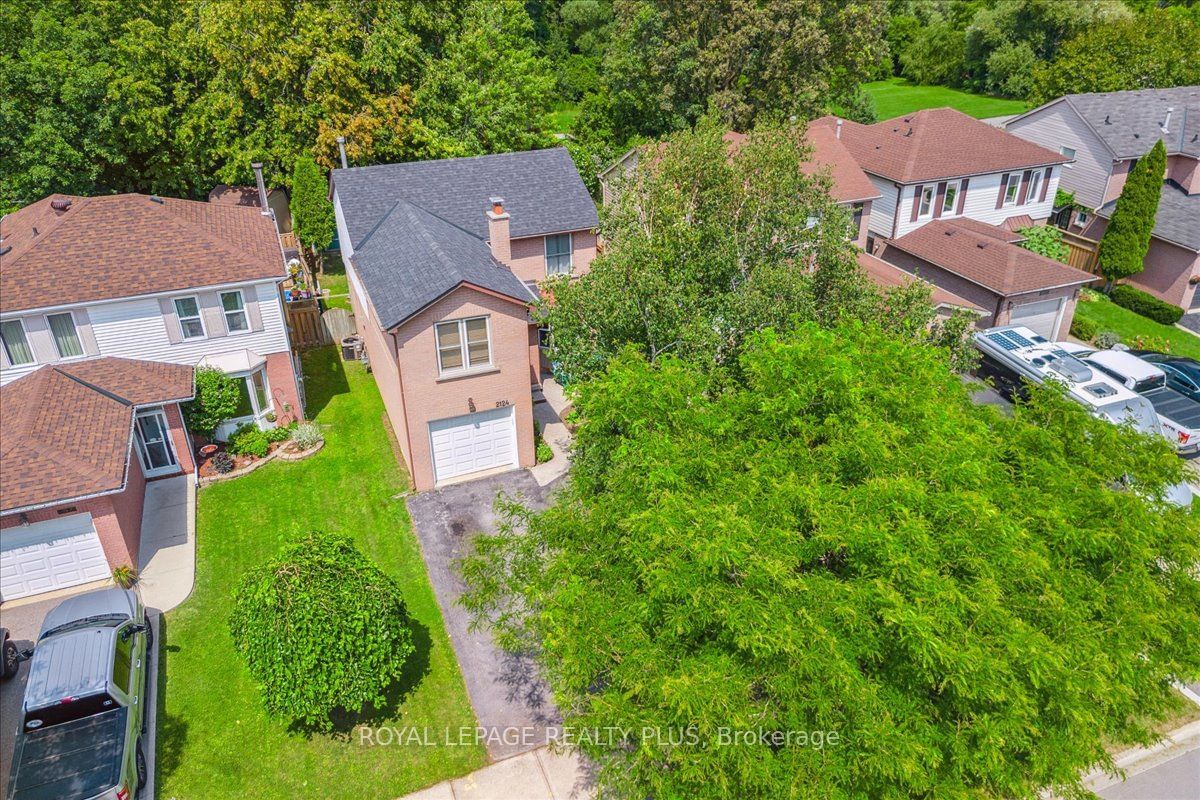$1,074,900
$*,***,***
3-Bed
3-Bath
1100-1500 Sq. ft
Listed on 9/7/23
Listed by ROYAL LEPAGE REALTY PLUS
Fabulous detached home in desirable Headon Forest community! Fully remodeled (2018) open-concept main floor ft. kitchen w/ island & SS appliances. Engineered hardwood t/o. Bay window in living provides tons of natural light. W/O to composite deck (2019) and private yard w/ shed backing onto green space. Mid level family rm ft. wood-burning fireplace. Upper level boasts 3 beds incl. primary w/ 4pc ensuite. Finished basement w/ spacious rec room. Perfect location close to schools incl. esteemed Notre Dame school district, parks, trails, shopping, & transit.
Legal Description cont'd: /NELSON TWP
To view this property's sale price history please sign in or register
| List Date | List Price | Last Status | Sold Date | Sold Price | Days on Market |
|---|---|---|---|---|---|
| XXX | XXX | XXX | XXX | XXX | XXX |
W6796182
Detached, 2-Storey
1100-1500
8
3
3
1
Attached
3
31-50
Central Air
Finished, Full
Y
Brick, Metal/Side
Forced Air
Y
$4,307.00 (2023)
115.32x35.14 (Feet)
